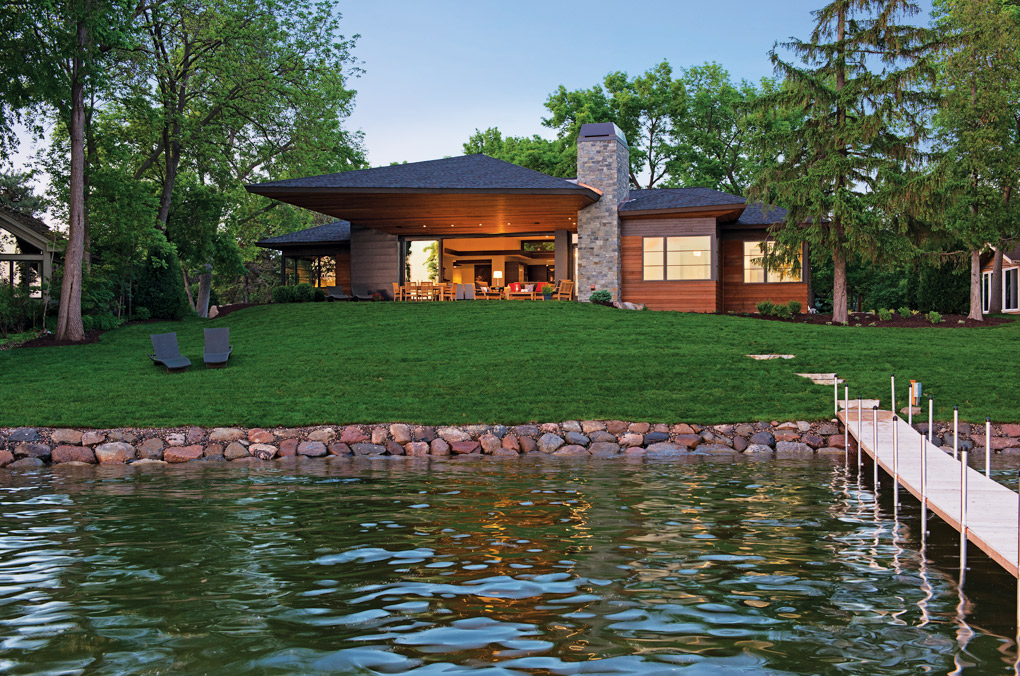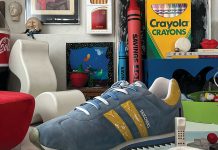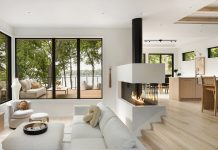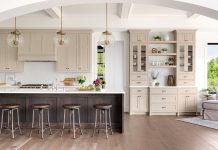
Step into this modern Greenwood home, and your first impression is simplicity—clean lines, natural finishes, and a pleasingly open floor plan. Then comes the view: the panorama of Lake Minnetonka’s Excelsior Bay on display through the lakeside wall of glass. Even better, that 24-foot floor-to-ceiling sliding door completely disappears, retracting into a wall pocket to make the outdoors the fourth wall of the great room.
After taking in Excelsior Park across the bay, step out to view this home’s other showstopper: the 20-foot self-supported roof span that reaches up and away from the patio and outdoor fireplace. “Huge trusses and steel beams go through the whole house to make that overhang possible,” says builder David Bieker, owner of Denali Custom Homes, Inc.
The huge overhang, its clear cedar underside glistening, makes the view from the dock back to the house almost as spectacular as the view from the house toward the lake. It’s an architectural statement the homeowners, empty nesters relocating here from Florida, were willing to make.






Inside, the open great room of the 4,700-square-foot house comprises the primary living area: kitchen, dining, seating, and—another stunning feature—the glass-walled wine cellar. Each functional space is defined by soffits and the drop piece over the dining area.
The simple kitchen is made remarkable by its finishes: the solid walnut slab that forms the bar, the antique-leathered granite countertops, and the matching horizontal-grain walnut cabinetry. The combination butler’s pantry/scullery solves an open kitchen/dining room conundrum: Instead of looking at the prep mess and dirty dishes after dinner, all can be whisked out of sight into the scullery for clean-up later.
The main-floor owners’ suite is equally stunning. A sizable bedroom features a vestibule with built-ins and views of the lake, while the lovely bathroom holds a glass shower, granite his-and-her vanities, and an exquisite slipper tub positioned in a window-surrounded corner.
Three additional bedrooms on the lower level, one a primary guest suite, give the homeowner plenty of space for visitors. It also holds a family room and workout area, and is roughed in for a bar.
By Chris Lee
Photos by Spacecrafting
Builder: Denali Custom Homes, Inc.
Home location: Greenwood
Sponsors:
Eskuche Associates
Ferguson Bath, Kitchen & Lighting Gallery
Granite-Tops
Griffin Gallery
Hedberg Landscape & Masonry Supplies
Marvin Windows and Doors
Minneapolis Glass Company
Orion Home Systems, LLC
Phantom Screens
Scherer Bros. Lumber Co.
Scherer Bros. Cabinets & Closets
Southview Design
Studio M Interiors at Mingle




















