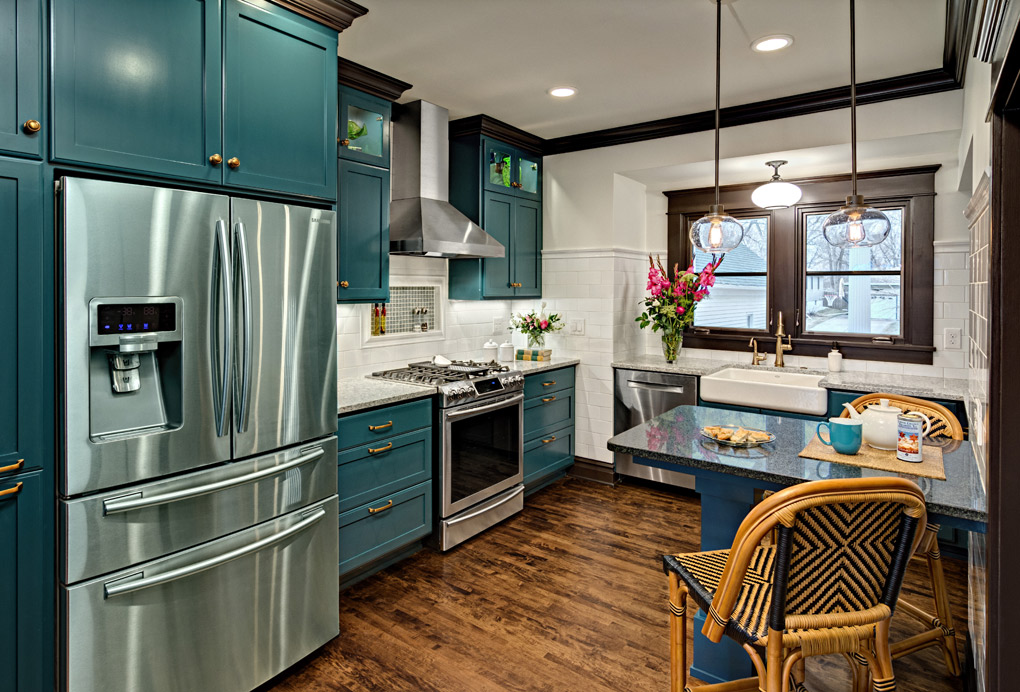
 This post is a part of a series that gives an inside look behind the creative process of homes featured on the upcoming ASID MN Designer Kitchen Tour on April 18-19, 2015. You’ll get to see each designer’s challenges and joys behind creating the perfect kitchen for their client.
This post is a part of a series that gives an inside look behind the creative process of homes featured on the upcoming ASID MN Designer Kitchen Tour on April 18-19, 2015. You’ll get to see each designer’s challenges and joys behind creating the perfect kitchen for their client.
Today, we’re featuring the work of Kathryn Johnson of Kathryn Johnson Interiors.
 About the kitchen:
About the kitchen:
The design challenge was to honor the rich architectural surroundings of this lovely historic home. To that point, cabinetry is painted a bold, dark teal blending in with the oversized dark woodwork. A subway-tiled wall and back splash coordinates with marble quartz stone. Aged gold faucets and cabinet handles add the bling, and retro lighting completes the transformation.
Right: The kitchen before the transformation
Below: Plans for the new kitchen.
What was your design dilemma?
The original kitchen dated back to 1915 and had endured many remodel misses creating a confusing room of cheap cabinets, useless closets, and deteriorating plumbing and windows. To make matters worse, the previous owner had stripped and sold some of the home’s original lighting and other finer architectural features. In other words, the space was in really bad shape.
Tell us about your sources of inspiration for this project.
The home is 100 years old and all the rooms reflect their rich past. I imagined what the original people would have wished for the home. The clients agreed with my inspiration.
The proportions of the room sizes reflect a different era and different expectations for food prep and entertaining. The small kitchen told of the help that prepared the food for the original family.
The large dining room spoke of those whom might have been served from the kitchen. Honoring all those that had occupied these spaces meant creating a kitchen and dining room that reflected the nostalgic past yet respect all the people that had contributed to the homes history. We opened the dining room to the kitchen and continued the architectural details into the kitchen. The rooms are now blended and function as one.

What were your top three go-to tools to get the job done?
1. If I could describe urgency as a tool, then I would have to list it as number one. The clients were married in the home’s ballroom on “Pie Day” March 14, 2015 . We had three months to gut the kitchen, put in new windows, floors, walls, cabinets, and counters.
2. A very creative contractor that is highly skilled at woodwork finishing. The new kitchen replicates the homes original woodwork.
3. Flexible clients that trusted the people they hired for the project. We had a dedicated team of professionals all working together, including the plumber, painter, electrician, and of course, the contractor.

Tell us about the biggest challenge you encountered while executing the project and how did you overcome it?
Our biggest challenge was the condition of the home. Walls and floors were crooked and half the kitchen was shrunk to fit under the staircase, which happened to be next to the main wall of the kitchen. We were forced to tear out walls and move windows and doorways. We tore out the ceiling to gain nine inches in height. Every day during demolition was a surprise. The design changed a lot.
What part of this project are you most proud of?
Creating a functional kitchen that looks original to the home, but is different than expected with the deep colored teal cabinets.
See this kitchen and others on the ASID MN Designer Kitchen Tour on April 18-19, a part of the Midwest Home Design Week.
Info and tickets can be found on mhmag.com/designweek
By Jennie Eukel, presented by ASID MN
After photos by Mark Ehlan
- This kitchen’s number on the tour: #6
- Home’s location: 6615 Belmore Ln Hopkins, MN, 55343
- Designer on project: Kathryn Johnson
- Company Name: Kathryn Johnson Interiors, Inc.
- Website: kjinteriorsinc.com























