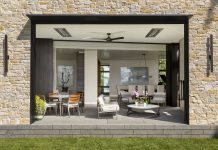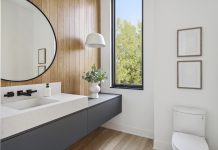
Photo by Chad Holder
The house Peter Malony owned was too small for a family of four. The one-story 1950s rambler had just one full bedroom and a single bath. The exterior—beige with an asphalt-shingle roof and a tuck-under garage—looked dated. And the backyard was basically a vertical slope.
But the location in south Minneapolis, just blocks from Lake Calhoun, was ideal for urban living. So when Malony and his wife, Nora, combined households a few years ago (adding her two school-age kids and, later, a dog, Peanut Butter, to the mix), the couple decided to keep the property and expand it to suit their needs. “Linden Hills is a sweet little neighborhood,” Nora says. “We didn’t want to build something that wasn’t scaled, though. We didn’t want something that was inappropriate for the block.”
Both Peter and Nora work as creative directors at a large Minneapolis corporation, and they wished to retain an architect who shared not only their passion for urban living but also their preference for modern design. “We wanted light,” Peter says. “Lots of glass, lots of windows, and lots of natural light.” They also wanted a lot of white, Nora says. Ultimately, the couple selected Christian Dean, a residential architect with the award-winning Minneapolis firm CityDeskStudio.
The Malonys were particularly impressed with a modern addition Dean completed on his own Cape Cod home—a picturesque residence that was featured on the cover of Dwell magazine a few years ago. Having spent time on the East Coast, the pair liked the idea of having a place that was reminiscent of a Maine beach house. On a recent trip back east, they even combed the beach for stones and shells that mirrored the color palette they wanted. Dean, who has since left CityDeskStudio to start a solo practice, noticed that his clients shared his love of weathered surfaces—simple materials that show character and change over time.






More space was the primary driver behind the project, so Dean responded with a design that added a second story to the residence. During construction, Peter, Nora, and their two kids slept in a small 1990s addition on the back of the house and often ate meals in the basement, shuttling under tarps between the two spaces as the roof came off the house and a 1,000-square-foot second-story addition went up. “We timed it so the most exposed phase happened during summer,” Peter says. But it was a challenging eight months of transition nonetheless, adds Nora.
The new 2,600-square-foot space is bright, white, and contemporary. The bones of the old rambler are still detectable, but Dean reoriented the living space to center around the kitchen, and, beyond that, a play area with a contemporary wood-burning stove. A newly installed bank of windows in the kitchen offers a panoramic view of the hillside garden behind the house—and the square panes can be slid back during parties to pass drinks and dishes between the giant stainless-steel center island in the kitchen and the table on the patio outside. The original living room in the front of the house (rarely used before) now functions mainly as an entry foyer and sitting room.
Dean softened the white, modern space with gray tones and weathered materials. As you ascend the Douglas-fir treads of the staircase that leads to the second floor, you can run your hands along a glass plate on one side and a wall of reclaimed barn wood on the other. Oiled-ash flooring with a matte finish tempers the preponderance of white surfaces on the main floor, and the cedar siding on the home’s exterior was acid-washed to give it a patina.
Even the stainless steel in the kitchen will show wear, Dean notes: “But it’s predictable. That’s part of the character of the material.”
Natural light permeates the house even on overcast days, filtering through a skylight over the central staircase and seeping through strategically placed glass partitions in the master suite on the second floor. Down the hall, in the children’s bedrooms, bump-outs in the exterior walls are fitted with slit windows that face south, allowing sunlight to reach even the north side of the structure. Built-in desks and shelves provide study spaces and storage for the kids.
Throughout the house, there is plenty of space for the couple’s carefully curated collection of modern furniture (including an Eames chair and a Nelson bench) and found-object artwork (old wooden pulleys, a pair of lattice-work tobacco-drying baskets).
And the exterior? Does it fit the neighborhood? The two floors use different materials for siding, and the second floor cantilevers slightly over the first, giving it variation in massing. Set back from the street and articulated, it looks only slightly bigger—and considerably more attractive—than the original rambler.
The Malonys say the space fits them like a glove. “Christian knew our family and our living style,” says Nora. “He was able to create a house that was big enough for us—we all have enough space, for sure—but there wasn’t wasted space.”
By Joel Hoekstra
Architect: Christian Dean, CityDeskStudio





















