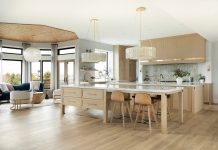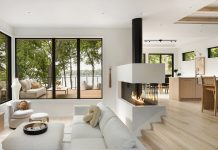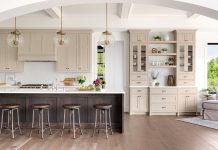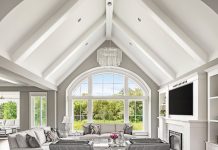
After years of dreaming and planning, a young family hired Creek Hill Custom Homes to design their ideal house. They envisioned a home that works for their family but easily will adapt as their children get older. They certainly picked a neighborhood that’s made for families, on a quiet street in Maple Grove with a private swimming pool for residents.
“They loved the natural setting with the pond, this neighborhood, and its proximity to the metro area,” says Kelle Lang Staats, director of marketing and design for Creek Hill.
Built on a former Christmas tree farm, the Craftsman-style house showcases the wooded landscape and pond. An informal dining nook and generous screened porch are treated with walls of windows that make the most of the picturesque setting. Built to accommodate Minnesota’s weather swings, the three-season cedar porch features a gas fireplace and an all-season, flat-screen television.







Other family-friendly features include a welcoming wrap-around front porch and a second front door. It leads directly into a large mudroom and nearby laundry room with a clothes chute from the second floor. Upstairs, a bonus room’s dormered ceiling makes it feel like a fort, while two of the bedrooms have cozy window seats for reading or daydreaming.
The five-bedroom, five-bath, 5,732-square-foot house is a vision in blue, with many of the rooms painted in hues ranging from pale periwinkle to more saturated cornflower. Custom details throughout make each room special, starting with the stained art glass in the foyer and formal dining room. Its built-in hutches, art-deco chandelier, and recessed ceiling with crown molding also create an elegant space for celebrations.
Personalized details continue in the great room, with its taupe box-beamed ceiling, stone fireplace, and custom white built-ins accentuated with transom windows.
In the kitchen, all of the natural light and white enameled cabinets come down to earth against the 5-inch black-walnut floors and a glass-and-stone mosaic backsplash. But the kitchen isn’t just for show. A high-end range and fun extras like a built-in warming drawer are designed to be useful for entertaining or everyday cooking.
For diversions, the lower level offers options for all ages with a 90-inch television, wet bar, exercise room, and sports practice area. A versatile open space will help the home evolve with the needs of the family that built it.
By Suzy Frisch
Photos by Spacecrafting
Builder: Creek Hill Custom Homes
Home location: Maple Grove
Sponsors:
Amsum & Ash Natural Stone
Ferguson Bath, Kitchen & Lighting Gallery
Magnolia | Best Buy
Scherer Bros. Lumber Co.



















