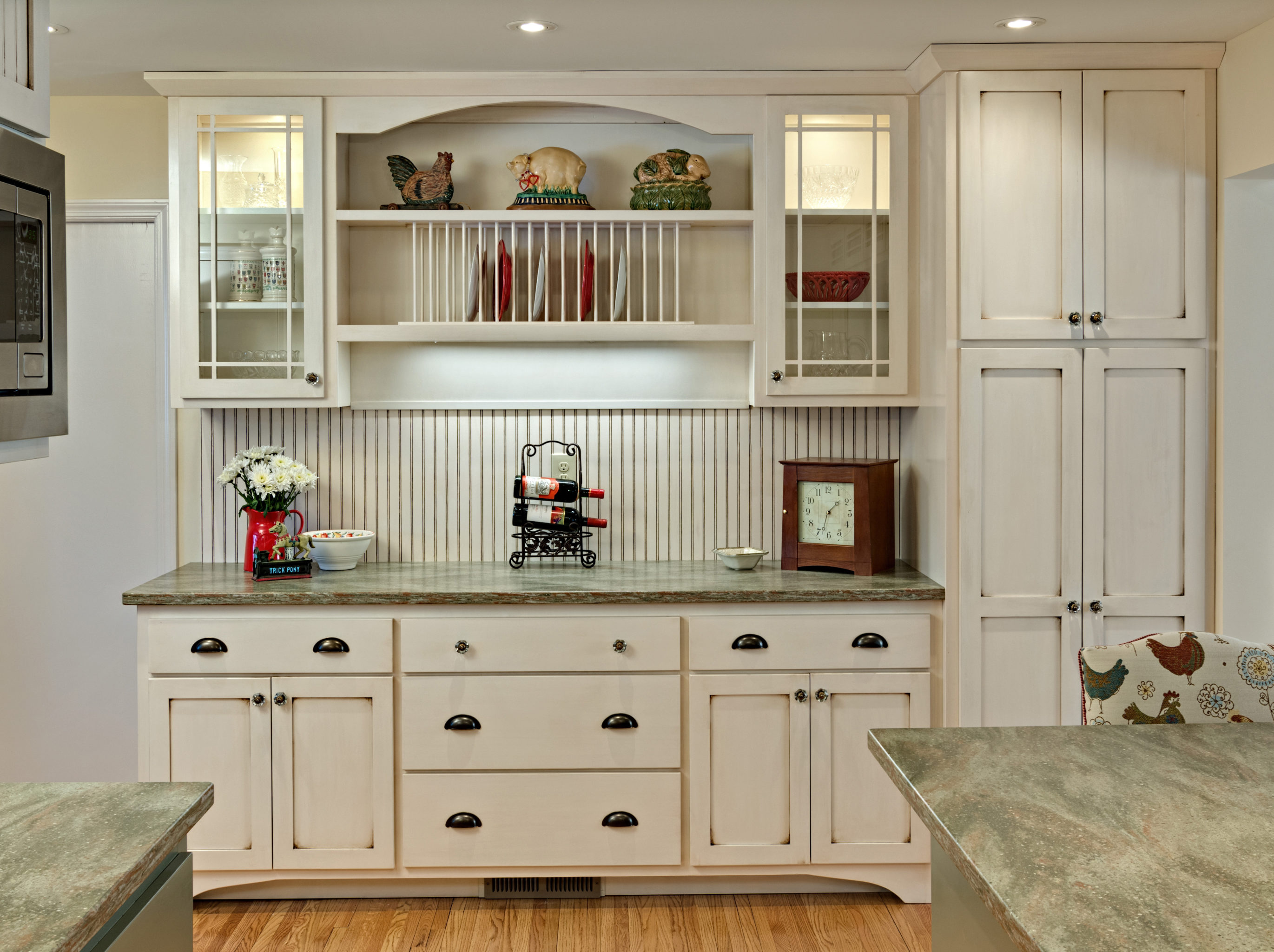
This post is presented by: 
 This post is a part of a series that gives an inside look behind the creative process of homes featured on the upcoming ASID MN Kitchen Tour on April 16-17, 2016. You’ll get to see each designer’s challenges and joys behind creating the perfect kitchen for their client.
This post is a part of a series that gives an inside look behind the creative process of homes featured on the upcoming ASID MN Kitchen Tour on April 16-17, 2016. You’ll get to see each designer’s challenges and joys behind creating the perfect kitchen for their client.
Today, we’re featuring the work of Barbara Hafften Interior Design.
What was your design dilemma?

This homeowner loves to entertain but suffered many years with a small kitchen and no gathering area for guests. The challenge was to create a functional kitchen with open space without an addition to this small cottage style home.
Tell us about your source(s) of inspiration for this project.
The best source of inspiration was the homeowner! It’s so encouraging to have a client that is excited throughout the process from design concept to final walk through. When walls were being removed, power and water disrupted I was always greeted with a smile!
What were your top three go-to tools to get the job done?
1) The desire of the homeowner to use an existing antique lighting fixture was a great go-to tool. It helped define the color palette and encouraged us in selecting a darker glaze on the cabinets to achieve a vintage effect.
2) Working with a contractor and cabinet maker who understood the style and finishes to maintain the character of an older home.
3) Having a client who did her homework. She attended many remodeling shows and interviewed both designers and contractors; she was ready!

Tell us about the biggest challenge you encountered while executing the project and how did you overcome it?
Having the timeline extend longer than expected due to a materials delay was the biggest challenge. We all understood that we could not control that aspect of the process but maintaining a positive attitude helped us overcome this challenge.
What part of this project are you most proud of?
At the end of the project my client said “I have a new ‘old’ kitchen that looks like it belongs in this house, I love it!” That’s what I am proud of.
See this kitchen and others on the ASID MN Kitchen Tour on April 16-17.
Presented by ASID MN
After photos by Mark Ehlen
- This kitchen’s number on the tour: #8
- Home’s location: 1864 West Saunders Avenue, St. Paul, MN 55116
- Designer on project: Barbara Hafften
- Company Name: Barbara Hafften Interior Design
- Website: bhinteriordesign.com




















