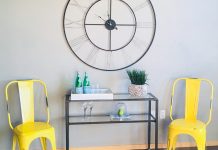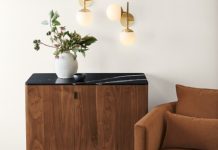Coming upon this red cottage among the trees near a northern Minnesota lake, a visitor can be excused for feeling utterly transported to a Swedish woods. It’s a natural connection for the cabin’s owners, Ron and Maren Lundquist: He’s 100-percent Swedish, she’s 100-percent Norwegian, and both embrace the spare and colorful Nordic sensibility.

When it came to downsizing and building a home to enjoy their retirement, however, the two were not in such complete accord. “I always wanted a place on a lake,” says Maren, “but my husband is from the prairie, and he wanted to spend time there.” The Lundquists still own his family farm outside Lindsborg, Kansas (a town known as “Little Sweden” because of its strong Swedish heritage). “I learned to appreciate the prairie, and after 25 years, to love it,” she says. But—like any good Minnesotan—she dreamed of owning a lake place.

That dream came to fruition, thanks to the vision of lead architect Jean Rehkamp Larson and Amanda Kay of Rehkamp Larson Architects in Minneapolis and a lovely lake lot in Voyageurs Retreat at Giants Ridge near Biwabik. The lakefront property offers easy access to Legends Golf Course, biking and hiking trails, skiing, and snowshoeing. In other words, it was perfect for the Lundquists, avid golfers and skiers. “I had a notebook of pictures I’d gathered over the years,” says Maren. “I knew I wanted a Scandinavian feel. We started there, and ended up with midcentury modern meets Scandinavian style.”
Rehkamp translated the Lundquists’ preferences for open and airy into vaulted, livable spaces. The materials reinforce the simplicity and honesty of the form: Tongue-and-groove basswood on the walls and ceilings, polished concrete floors with in-floor heat on the main level, cork flooring upstairs, and laminated timber framing with mechanical joinery. “The Lundquists loved that structure exposed,” says Rehkamp. “You can feel the logic of how the house is put together. It feels like a cabin with a Scandinavian sensibility. ”
Structural elements also help define the rooms of the compact, 2,200-square-foot dwelling. The open living space features a vault above the dining and living room area, while the kitchen, tucked beneath the loft, is a bit more enclosed. A hallway to the right leads to the main-floor laundry, storage, a bathroom, and the master bedroom suite. Upstairs are a living area, offices for both Maren and Ron, and a bunk room for visiting children and grandchildren.

Then there’s the nook. This sun-filled space beneath the stairs is the favorite sleeping quarters for both adults and children, says Maren. She spent many a frigid winter afternoon reading in the nook during the Winter of the Polar Vortex. Though the Lundquists’ plan was to spend the worst of the winter in Kansas and the rest of the year in Biwabik, she remained for most of the season to ski and snowshoe—and make certain nothing essential froze in the extreme cold (the temperature dropped as low as –37 degrees). No problem with the cabin, and the winter was beautiful, she reports, though she admits it was getting old.
A devotee of Scandinavian style, Maren loves color. Inspired by the colors of traditional Norwegian rosemaling, she chose the teal-and-red color scheme, including the red Ikea cabinetry. The blonder-than-pine, locally harvested basswood features a clear matte finish, except for the teal translucent stain used behind the stovetop and the red on the stair treads. “I’ve never been afraid of color,” she says.

When it came time to paint the exterior, the Lundquists knew they wanted red. And not just any red: Swedish Falu Red, so named because it contains iron pigments from the copper mine in Falun, Sweden. Since one of Ron’s relatives hailed from Falun, they had a family connection to the historic color as well. After tracking down the powder that is mixed with linseed oil to create Falu Red, however, they discovered they couldn’t use the original recipe on fiber cement siding. Instead, they replicated its rich iron-ore color.
The cabin glows warm red, trimmed in crisp white, just like a traditional Swedish cottage. Not surprising then, that the Lundquists are leaning toward christening their north-woods cabin Röda Stuga, “the red cottage” in Swedish.

Architecture: Jean Rehkamp Larson and Amanda Kay of Rehkamp Larson Architects





















