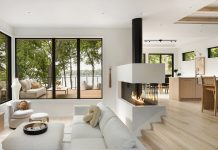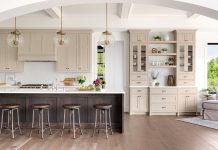
They love france. They live in Minnesota. So when this pair of Francophiles approached Nor-Son, Inc. about building a new residence in Wayzata, the builders knew they’d have an interesting commission on their hands.
“They liked the feel of a cozy Parisian apartment,” says project architect Peter Eskuche. “But they also wanted something big enough for resale value.”
The result is a 4,400-square-foot home with dozens of elegant details that give it a distinctly Parisian feel. From the tapered chimney cap to the Ratskeller-style arches in the lower level, the home is filled with nods to the classical. The exterior exudes Gallic charm: Ramp-and-twist wrought-iron railings flank the arched front entry, complete with a keystone at the top of the arch. Artfully arranged arborvitae and an oval window evoke images of Versailles.
An enormous wood entry door leads to a great room dominated by a hand-carved sandstone fireplace at one end and a grand hooded stove at the other. Twelve-foot ceilings soar over the space, which houses living, dining, and kitchen areas. White-painted millwork and cabinetry enliven the wall surfaces, while several sets of glass-paneled French doors open onto an outside deck and allow light to dance through the space.





“The owners had lots of ideas that inspired the design,” Eskuche says. “They definitely had a seat at the table in the planning process.”
Among the owners’ ideas was the marble vanity in the master bath that looks like an antique baker’s table. Long and narrow, with recessed legs and antique-style hardware, the piece is one-of-a-kind. In the powder room next to the entry, a Belgian cabinet purchased by the owner was fitted with a washbasin, another distinctive touch. Such elements lend the home character, Eskuche says, without making it so unique it will be challenging to market later.
The lower-level spaces can best be described as his, hers, and theirs. The climate-controlled wine cellar was his special project. Framed with a stone and trimmed with walnut, the cellar contains the couple’s collection of French vintages—as well as a tasting table built over a wine barrel base the owner found himself. A rustic-oak bar and an entertainment area provide additional seating. Down the hall are the exercise room and sauna she requested.
“The owners wanted an atelier,” Eskuche says. “But in the end, they got something more like a French chateau.”
By Joel Hoekstra
Photos by Spacecrafting
Builder: Nor-Son, Inc.
Home Location: Wayzata
Architect: Eskuche Design
Interior Designer: Vivid Interior
Sponsors:
Eskuche Design
Ferguson
Hedberg Landscape & Masonry Supply
Marvin WIndows & Doors
Minneapolis Glass Company
Phantom Screens
Residential Technology
Scherer Bros. Lumber Company
Vivid Interior




















