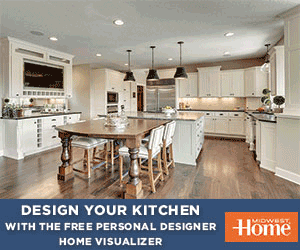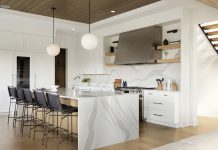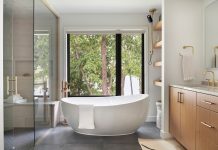
Arched windows, dormers, pitched roofs, stone, and stucco give this Edina house its Old World pedigree.
Kids change everything. When a local couple realized that their south Minneapolis home was no longer a fit for their growing family, which now included a preschooler and toddler, they approached Landmark Build Co. about creating a new home for their clan. The result was a 6,600-square-foot European-style manse in the Edina Highlands neighborhood—a house with plenty of room for everyone in the family.

The Venetian plaster fireplace is the focal point of the living room.
Designed by David Zweber of David Charlez Designs, the home is clad in decorative stone and stucco, with arched windows, dormers, and pitched roofs reminiscent of English estates and French chateaux. A pair of double doors opens into an entry hall featuring an 18-foot-high ceiling, a twisting staircase lined with wrought-iron rails, and a Juliet balcony. Floor-to-ceiling windows and an enormous fireplace illuminate the living room night and day, while elegant chandeliers add dazzle to the kitchen and dining area. Murals and decorative finishes by artist Carter Averbeck of Omforme Design add to the Old World feel of the home, as do the decorative tiles used in the kitchen backsplash and the herringbone pattern of the wood floors. Interior design firm Studio M Interiors took the European theme a step further in the library/office space, filling the wood-paneled room with wing-backed chairs and a tartan carpet.

Rustic wood beams emphasize the high ceiling and elegant chandelier in the master bedroom.
Upstairs, the master suite is furnished with the kind of walk-in wardrobe and his-and-hers bath that most people can only dream of. An elegant glassed-in shower offers space for a quick rinse in the morning, while an enormous soaker tub provides a place for relaxing with a glass of wine after a long day. Down the hall is a pair of children’s bedrooms, a nanny suite, and even a diminutive built-in playhouse for youngsters.

A spa-like master bath gives the couple plenty of elbow room, while the soaker tub in the middle invites intimacy.
Entertaining is an important part of the owners’ lifestyle, so a walkout patio adjoins the formal dining area and the downstairs is dedicated to relaxation and fun. Reclaimed barnwood lines the wall of a rec room that includes a wet bar with a granite-topped double island and a wine cellar. Down the hall is a 40-by-26-foot sport court with a basketball hoop, themed with Edina Hornets colors.

A spacious porch with fireplace is adjacent to the kitchen and dining room.
“In the end, the clients got it all,” says Landmark partner Dan Schaefer. “There’s plenty of room for kids and adults to play. But it also feels elegant and upscale.”
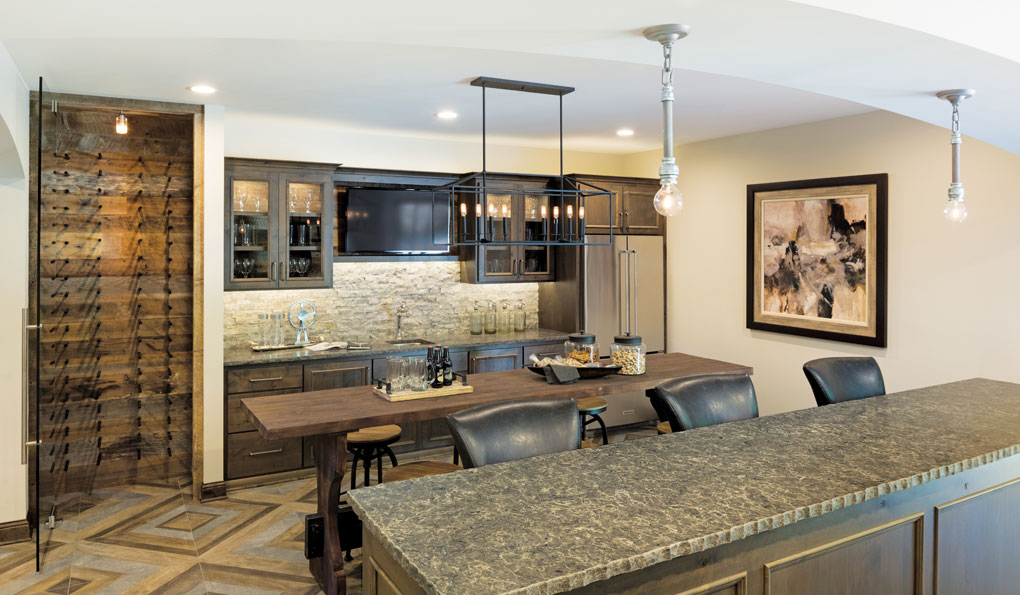
The lower level continues the Old World feel with its reclaimed barnwood walls and the granite-topped island.
Luxury Home Tour
Builder:
Landmark Build Co.
Home Location:
Edina
Square Footage:
6,600
Interior Designer:
Studio M Interiors
Architectural Designer:
David Charlez Designs
Sponsors:
• Residential Technology Systems
• Scherer Bros. Lumber Co.
• Sunspace
Digital Extra: Additional Photos



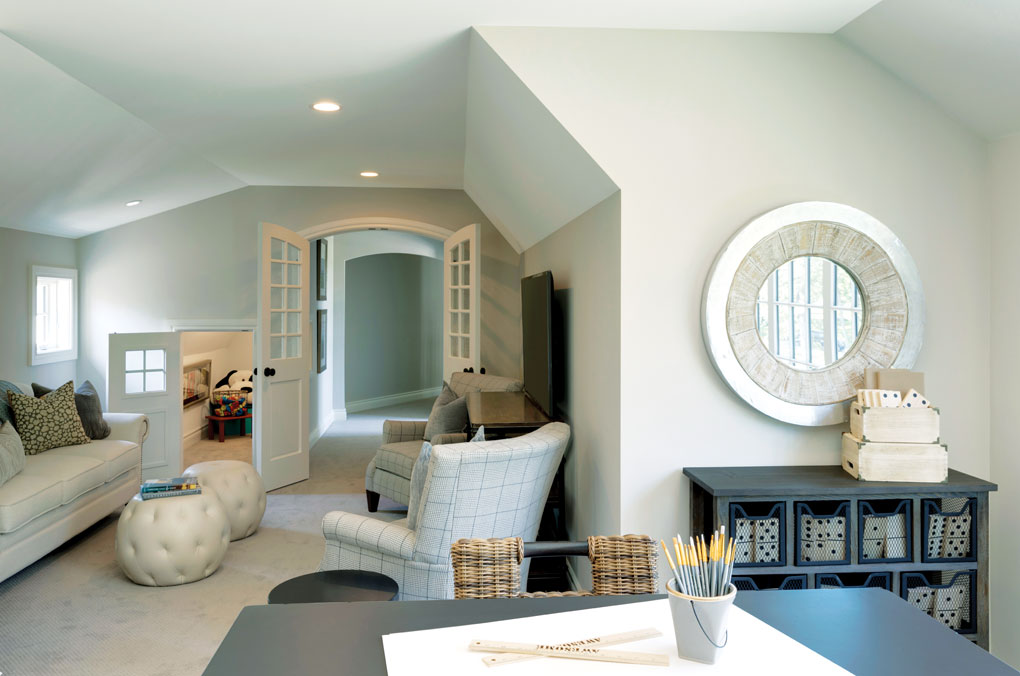

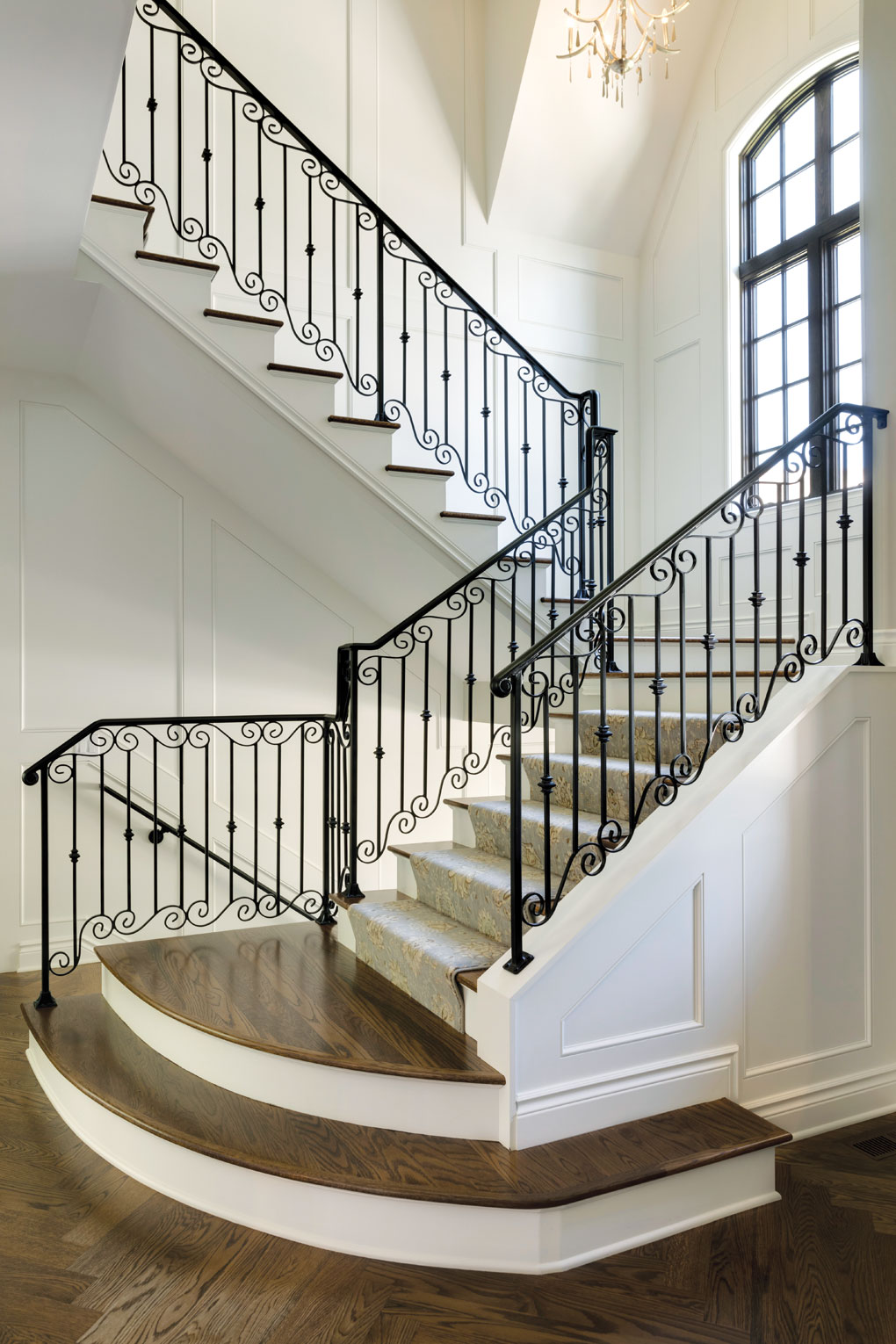
By Joel Hoekstra. Photos by Spacecrafting
