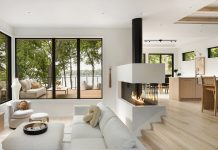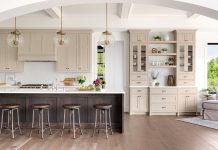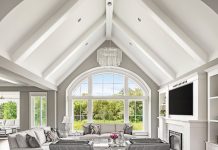
This expansive, two-story Craftsman-style home rests on a full-acre corner lot in the beautifully wooded Indian Hills neighborhood of Edina. The latest creation from Traditions by Donnay Homes boasts almost 8,000 square feet, with six bedrooms and seven baths. In case the attached three-car garage feels cramped, it is augmented by a detached fourth. Or is that a future pool cottage?
The curvilinear stone details that add drama to the exterior only hint at the surprises waiting inside. The dramatic front foyer includes traditional notes, with the sweep of a staircase to the right and a formal dining room to the left. Enter through the garage, and you find a spacious laundry off the mudroom, outfitted with generous alder cabinetry. The main laundry, you assume—until you discover the bigger one on the second level.
At the far end of the main level is a versatile space that could be a suite for guests or for a nanny, but it is currently appointed as a music room. The owners’ suite waits upstairs, complete with its own gas fireplace—one of three in the house, not counting the wood-burner in the beautiful three-season porch, with walls and vaulted ceiling paneled in cedar.







The enormous gourmet kitchen features walnut floors and granite countertops. Its 10-foot enameled box-beamed ceilings are echoed in the adjacent great room, seamlessly accessible via the open design.
Before you head for the fully equipped butler’s pantry between the kitchen and dining room, peer through an interior window in the kitchen. You are looking down at the indoor sport court, with a basketball hoop and 20-foot ceiling. The kitchen window overlooks the court “so that mom can keep an eye on the kids while they’re playing,” explains builder Paul Donnay, who can’t stop smiling whenever he talks about the sport court. (Or the cedar porch, for that matter.)
In addition to the sport court, the lower level includes an exercise room, wine room, spacious family room with an elegant wet bar, and a guest bedroom and bath. Floors are heated throughout the lower level.
Upstairs on the second level, walnut floors appear again, as do granite countertops in the inviting baths that accompany the owners’, three other bedrooms, and a bonus room.
The house is “intelligent,” so the lights, security system, and all audiovisual components can be operated remotely, with any Internet device. A basketball player with a smartphone could unnerve opponents by cranking up all the music in the house without interrupting the game. Maybe that thought is what makes Donnay smile.
By Jack Gordon
Photos by Spacecrafting
Builder: Traditions by Donnay Homes
Home location: Edina
Sponsors:
Ferguson Bath, Kitchen & Lighting Gallery
Hedberg Landscape & Masonry Supplies
Jaque Bethke for PURE Design Environments, Inc.
Southern Lights
Email Sign Up Here


















