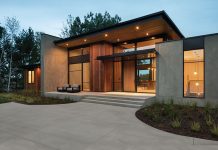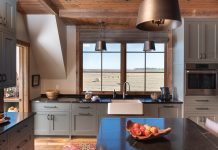
Above: A study in contrasts, the first floor features reclaimed maple flooring, polished concrete, and a fireplace surround and wood box made of hot-rolled steel.
 Left: Bold black frames the view of Lake Minnetonka.
Left: Bold black frames the view of Lake Minnetonka.
The owners of this enviable lot on Lake Minnetonka, ready to build a family home, did exactly what the experts recommend. They assembled a portfolio of inspirational images and articles. They visited numerous open houses and talked with the architects. They gave a lot of thought to what their new home should feel and look like. But, admittedly, says the homeowner, “we were all over the map.”
The creative couple wanted a “modern design, but not museum-like” with lots of connection to the lake. They wondered whether they could “meld a farmhouse-Scandinavian-cottage-y thing with a more modern, loft-like urban aesthetic.” Oh, and because they have active kids, the house needed to be indestructible.
No problem, thought architect Jean Rehkamp Larson, principal of Rehkamp Larson Architects in Minneapolis, who designed the house with colleague Kari Nelson. “I view architecture as a composition of parts and pieces; an assemblage of proportion, form, and shape,” she explains. “So whether the project is traditional or modern, or somewhere in between, we create a vocabulary of design unique to that project.”

Above: The elevation change from street to lake led to an innovative design: Architect Jean Rehkamp Larson linked the car court and house via a bridge that leads to the front door.
The vocabulary of this 6,000-square-foot house seamlessly integrates all of the homeowners’ requests in an original design that brings modern family living to the lake. The architects gave the house a vernacular form and simple gable roofs with popped-up shed pieces to let in light. The combination of asphalt shingle and steel roofing complements these forms.
The dramatic change in elevation from street to lake offered the architects another opportunity to innovate. “We linked the car court, which we enclosed with poured concrete walls, and the house with a bridge leading to the front door,” says Rehkamp Larson. Separating the car court and house created a permeable “moat” to control runoff, a critical issue for lake-water health. “We hope a friendly troll moves in!” she adds.
Left: The kids’ bedrooms maximize play space by featuring sleeping lofts—their own private forts.
Because the homeowners are “energetic, lively people and really down to earth,” Rehkamp Larson continues, she also used the space between the house and car court to “create an entrance that feels appropriate to their character—an unassuming-yet-joyful front door that tucks under the low brow of the house.”
Similarly, the home’s interior for the busy family “had to look amazing, but with nothing too precious,” says Brooke Voss of the eponymous Minneapolis interior design firm. The modern, open plan begins inside the front door, where steel airplane cable demarcates the entry with a playful, industrial transparency. The cables also are used along the stairway and kids’ play area upstairs. “I’m a musician and the kids are into music,” explains the homeowner, “so we strum the cables like guitar strings.”
The entry ceiling is the underside of a maple hardwood floor reclaimed from a Wisconsin factory. That floor—right-side up—is used throughout the house, from the open living spaces to the kitchen. “It has decades of wear and tear on it,” Voss says. “There’s nothing the family can do to the floor that hasn’t been done already!” The historic floor also warms up the interior and contrasts nicely with “tougher materials like steel and concrete,” adds Rehkamp Larson.

Above: Steel airplane cable, used to outline the entry and stairways, reinforces the home’s playful, modern vibe.
The living room has polished concrete floors softened with an area rug. The fireplace surround and wood box are made of hot-rolled steel. Because the family builds a fire almost every night in the winter, they wanted to have a large supply of wood in the house—and they wanted it to look amazing, Voss recalls. “So we found a solution that fits the architecture and needs of the client.”
Initially the homeowners weren’t sure about the black-painted wood window frames and wall accents, but after seeing a similar treatment during an open house, “We knew what Jean was going for, and we love it now,” they say. And they certainly aren’t averse to bold color. Bright chartreuse, blue, and red accents pop up throughout the house. In the kitchen, the homeowner’s periwinkle linen scarf inspired the cabinet color.
 Left: High ceilings result in a light and cheery basement, a flex space with easy access to the lake.
Left: High ceilings result in a light and cheery basement, a flex space with easy access to the lake.
The designers balanced the huge refrigerator and freezer towers with a floor-to-ceiling dish cabinet on the other side of the kitchen. A wood cabinet cleverly surrounds a window over the kitchen sink, leaving room for a clerestory overhead. Huge, sliding doors open onto a covered porch overlooking the lake, which is where the family lives during warm months.
They use the versatile downstairs as a playroom, music studio, and gathering area, and it provides easy access to the lake. “The basement is modern and fresh, but not so refined that you can’t kick around in it,” explains Rehkamp Larson.

Above: Periwinkle blue cabinetry complements the kitchen’s stainless and wood finishes. The wraparound cabinetry surrounding the sink leaves room above for a clerestory.
The elevation change that drove the architects’ siting of the elevated car court with moat and house below also contributed to the basement’s loft-like ceiling height. Adds the homeowner, “The basement family room is a flex space that will evolve with the kids’ interests and hobbies.”
So will the kids’ play loft on the second level, warmed up with a pitched, clear-cedar ceiling and light streaming through confetti windows. Currently a TV area, reading nook, and Lego central with views to the lake and within shouting distance to the parents, the loft can become a study or work area as the kids grow up.
 Left: The play loft is warmed by the pitched, clear-cedar ceiling and confetti windows.
Left: The play loft is warmed by the pitched, clear-cedar ceiling and confetti windows.
“Openness is how we like to live,” say the homeowners, “so we de-emphasized the bedrooms and made the family areas more spacious.” With such a clean, contemporary design, attention to detail during construction is crucial, explains John R. Kraemer of John Kraemer & Sons, Inc., which built the home. “In a modern home, everything shows, so you have to be absolutely dialed in, perfect and pristine.”
With its groundbreaking aesthetic and contemporary functionality, the home is neither overtly traditional nor a modern shadowbox, says Rehkamp Larson. And that’s part of its appeal. “We want to feel grounded in what we know, and still want something that’s fresh and energetic,” she says. “It’s a house for a modern family.”
By Camille LeFevre
Photos by Andrea Rugg
Architect: Rehkamp Larson Architects
Designer: Brooke Voss
Builder: John Kraemer & Sons, Inc.





















