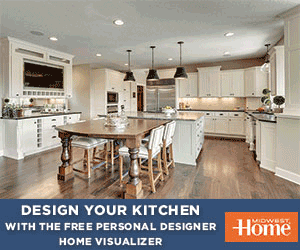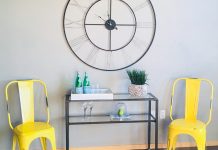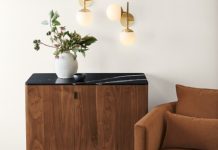
It stands to reason that the more you invest in the house you live in, the more you love it. And the more you love it, the more you care what happens to it after you’re gone. There’s no greater investment a person can make (emotional or otherwise) in a house than designing and building it from scratch.
Whitney Boardman would be thrilled to see how the house he created for himself looks now—not just the meticulous preservation of its architecture but its impeccable midcentury décor as well.
In 1953, when he built his dream home looking towards the Mississippi River valley on Montcalm in St. Paul, Boardman was an engineer by training and a builder by trade. He remodeled homes on the side, many of them for well-heeled clients who were also his friends. When it came time to design his own home, he saw his chance to play architect. Here he would explore the minimalist ideas of the Bauhaus school.
Because his wife was an interior decorator who preferred traditional rooms, the house ended up a hybrid—midcentury modern furnished with country-club chintz.

Above: Modern pieces blend easily with touches of the antique.
Had it been entirely his house, Boardman no doubt would have filled it with pieces by Knoll, Eames, van der Rohe, and Saarinen. That task fell to its second and current owners, Michael Birdsall and Roger Haase, a pair of art collectors with a late-blooming passion for modern architecture.
Birdsall was always a fan of modern painting and sculpture. But as to the decorative arts, his taste ran to Chippendale and Louis XV. And so, even as he collected works by such abstract expressionists as Hugh Kappel for his private enjoyment, he made his living buying and selling antiques.
The couple’s previous home was a condominium in a 19th century stone mansion. For many years their art and antiques lived together in perfect harmony. Birdsall enjoyed the challenge of blending opposites. But with the new millennium he sensed that a tipping point was drawing near. The sculptural works and boldly colored canvasses begged for more suitable companions—i.e., modern furniture—and cleaner spaces.
He persuaded his partner that a minimalist house doesn’t have to be cold and comfortless. Quite the contrary—modern architecture is all about letting in nature and sunlight. “We looked at lots of midcentury houses, but Roger wasn’t really sold until he saw this one,” he says.
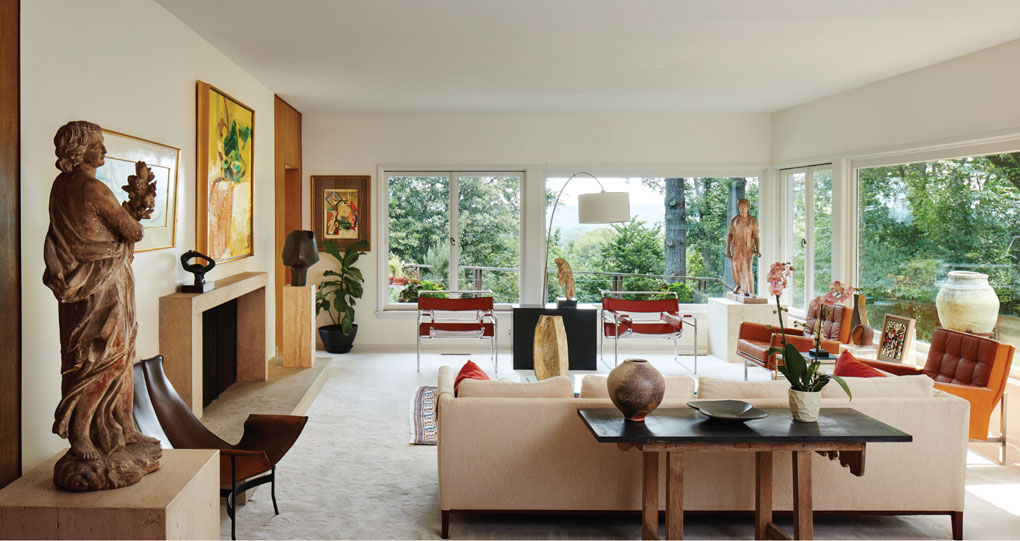
Above: The window-ringed living room is furnished with spare modern classics that never compete with the magnificent views.
When they bought the one-story cuboid on Montcalm Place three years ago, their first act was to move most of their furniture into the basement. This space is their combination storeroom-showroom. It resembles a cluttered but charming antiques store on New York’s Upper East Side.
Then they went shopping.
“It’s easier to blend modern and traditional things in an old house than the other way around, “ Birdsall acknowledges.
They did make room for a few old friends. Louis XVI chairs surround the glass dining table, beside which stands an 18th century Italian statue depicting a Roman primavera.
In addition to pieces by the icons of modern design, the two added finds from local haunts like Timelines and Spinario, St. Paul vintage furniture shops with good inventories of midcentury pieces. They picked up some items at the antiques shows they regularly attend.
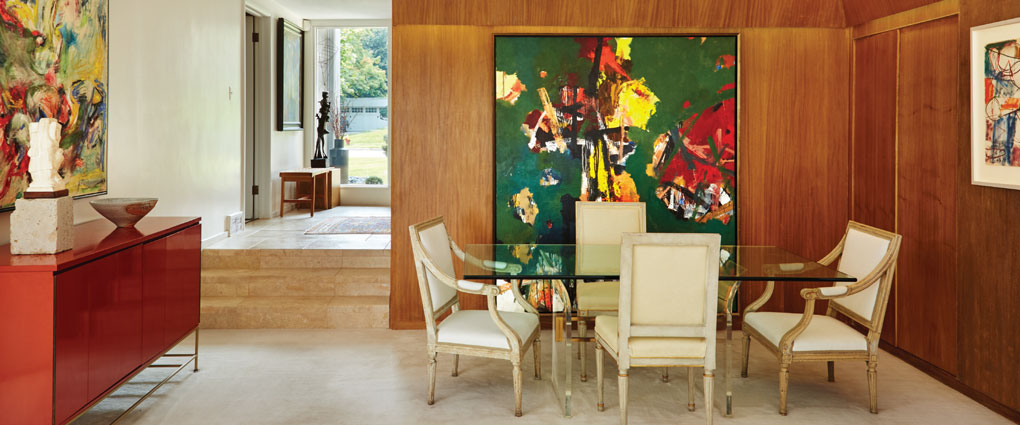
Above: The dining area is a study in contrasts, with an Abstract Expressionist painting on the teak partition wall and antique chairs upholstered in crisp ivory linen. The entry foyer is at left.
Birdsall admits it’s hard to say no when you’ve made your living by seeing the potential in every faded footstool and shabby sofa you come across. But eventually it felt liberating, he says, to limit himself to one period. There was a certain relief in letting go of “what if” in favor of “what fits.”
The fundamentals of good design are the same for any style of house, after all. Harmony, balance, and comfort are still his guiding principles.
The house has stunning sun-filled spaces and views, an open floor plan, and exceptional attention to detail for a home of the era.
Boardman used only the finest grades of wood, mostly teak, for his custom storage units, partition walls, and window trim.
“I’m continually impressed by the care that went into the design,” Birdsall says. “The views from one room to the next are superb. The floor plan was extremely well thought out. The house has great flow.”

Above: Only the lights and color scheme are not original to the kitchen. It opens onto the family room and, of course, the natural panorama.
The entrance foyer marks the transition from outdoors to indoors in much the same way an outdoor courtyard does: A pair of sidelights bathes the space in light. A honey-colored teak-enclosed closet hides the rest of the first floor from view. On one side of the foyer a narrow corridor leads to the no-frills bedrooms. On the other is the door to the kitchen complex.
You don’t enter the house for real until you’ve taken a few steps to the right and one step down. The sunken living room seems larger than its 40-foot length. Spotless white carpeting reflects the light streaming in through floor-to-ceiling windows.
Those windows look out onto a sweeping lawn and views of the bluff opposite. Elegant white pines seem to have been planted just for the purpose of framing a pair of grain elevators off in the distance. Turn left at the windows and you enter an informal space furnished with a simple modern sofa and a white-leather Eames-style chair and ottoman. The interior wall is sheathed in shelving and cabinetry into which Boardman installed that essential midcentury accessory, a full bar.
The functional kitchen is tucked into the remaining space. “We didn’t do a thing to it,” Birdsall says—other than change the mint green color scheme to shades of gray. Oh, and the pendant lighting is new, too.
Overall the house now feels like a luxuriously appointed gallery of modern art. The focus is on texture. Stone, glass, wood, leather. Most of the intense color is supplied by the paintings on the wall, repeated in a deep russet sofa here, a shiny red commode there.
The weathered deck running the full width of the living quarters can be accessed from the sunroom. Under the deck the two men store their gardening equipment.
Gardening is high on their list of leisure-time activities, right up there with travel. They’ve been embellishing the exquisitely balanced landscape with some formal plantings, the better to show off their growing collection of outdoor sculpture.

Above: The house’s public face is welcoming but formal. George Prine designed the Japanese-style landscaping, complete with bonsai-style mugo pine and spiky grasses contained in a silver edge.
At dusk, tiny lights on the opposite bluff twinkle, the silence broken only by a passing barge, a plane overhead, or a train chugging from here to New Orleans. Otherwise the space belongs to Mike and Roger and the wildlife—finches and sparrows, wild turkeys, bald eagles, coyotes, and foxes.
Both men hoped that simplifying their home would help them simplify their lives. As Roger watched Mike obsess on every last detail of the décor, he wondered if the plan might have backfired. But it wasn’t long before the house cast its calming spell.
“It’s so easy to live here,” Birdsall says.
And so easy to leave.
The airport is 15 minutes away. They can lock the door and go, knowing that part of the fun of traveling will be anticipating the moment when their new-old house welcomes them back.
By Bonnie Blodgett
Photos by Corey Gaffer
Designed by Whitney Boardman
