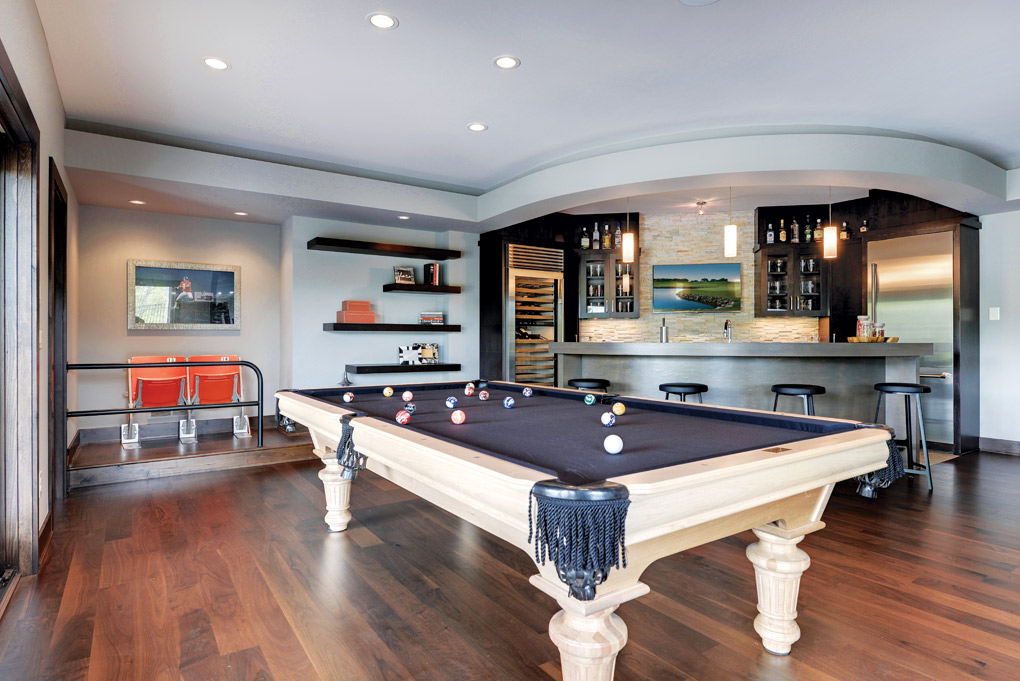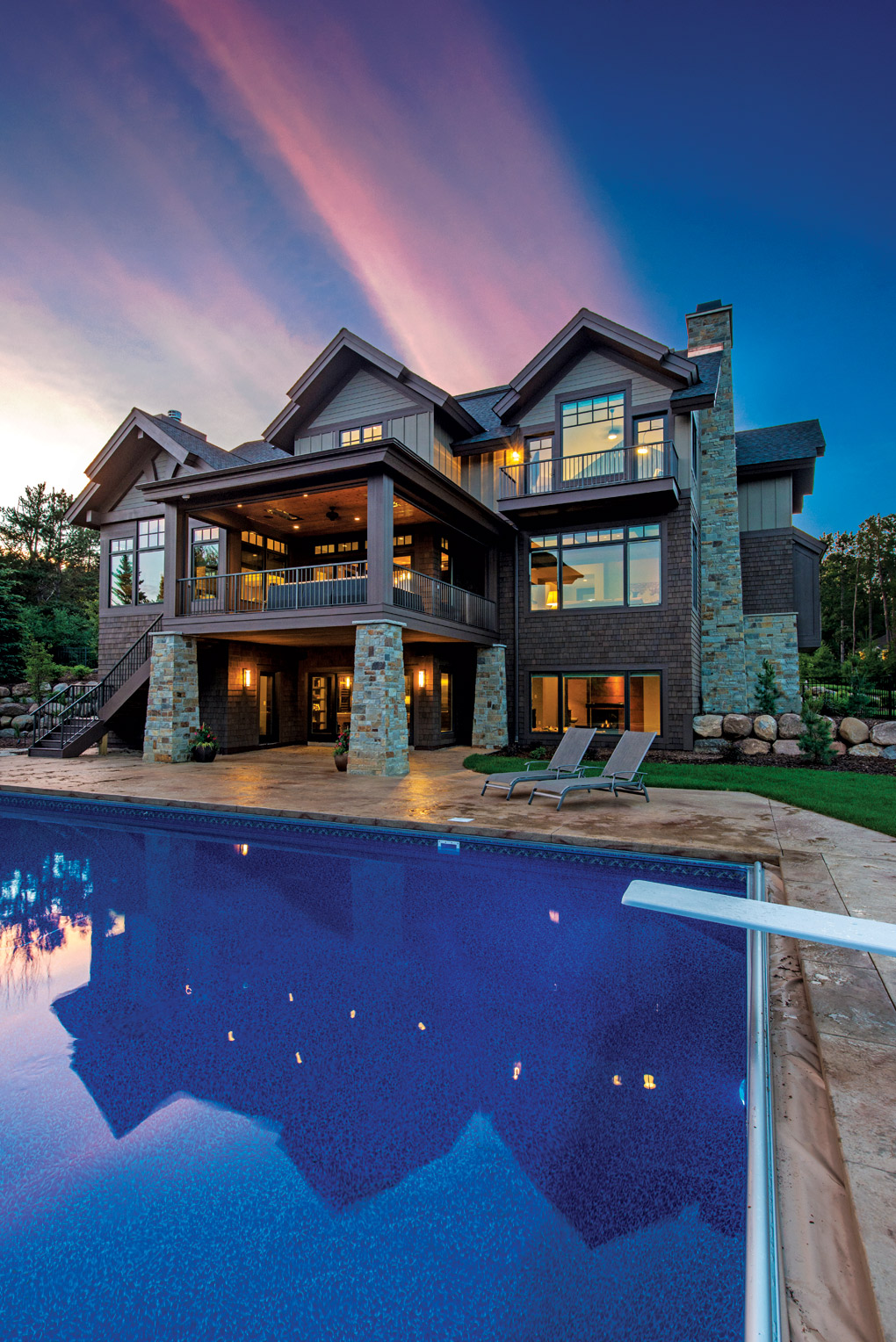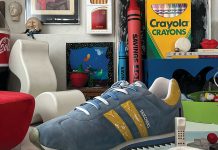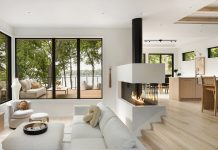
Colorado is known for mountains, rustic ski lodges, and the Denver Broncos football team, among many other things. A Lake Elmo couple who loves all things Colorado decided that their new house would reflect the influences the Rocky Mountain state, including their passion for the Broncos.
Outside, the 9,332-square-foot home is all modern mountain lodge, with large overhangs, natural stone, and natural wood. Inside, the open floor plan and sleek finishes are more refined. The flow among the public areas of the home encourages activity and socializing, a key requirement for the couple, their four preteen boys, and their many extended family members living in the area.






The generous kitchen is the center of the main floor, with a casual dining area, a more formal dining room, a hearth room, and a large great room radiating off the central space. The sizable granite-topped island contains an added little luxury: The seating area for five can be heated with the flip of a switch, radiating warmth to chilly elbows on cold winter mornings. Off the dining room and overlooking the 20-by-50-foot pool is a covered porch that can be transformed from open air to screened enclosure with the touch of a button.
Although the homeowners wanted the house to be reminiscent of a mountain lodge, they were also clear on their preference for a modern sensibility, says David Bieker, owner of Denali Custom Homes, Inc. Even with the sliding barn doors for work and study spaces, the interior spaces feel open and modern. Thus, the rich wood finishes contrast with soft gray walls, and sharp angles define the cabinetry and staircase with its stylish cable railings.
The Denver Broncos theme is underplayed in most of the house. The cabinetry that lines the upstairs laundry room is a soft orange, and the boys’ rooms feature bold orange and blue stripes. Then, in the lower level is the showstopper: two orange stadium seats rescued from the 2001 teardown of Mile High Stadium. They sit in their own alcove off the entertainment area behind a specially built railing and beneath a framed photo of—who else?—John Elway.
By Beverly Geber
Photos by Spacecrafting
Builder: Denali Custom Homes, Inc.
Home location: Lake Elmo
Sponsors:
Eskuche Associates
Ferguson Bath, Kitchen & Lighting Gallery
Granite-Tops
Hedberg Landscape & Masonry Supplies
Marvin Windows and Doors
Minneapolis Glass Company
Orion Home Systems, LLC
Phantom Screens
Prestige Pools
Scherer Bros. Lumber Co.
Scherer Bros. Cabinets & Closets
Southern Lights
Southview Design
Studio M Interiors at Mingle


















