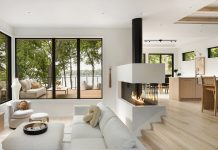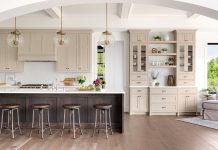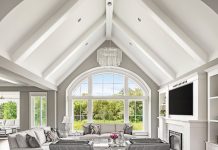
Not one luxurious detail has been overlooked in this 7,100-square-foot lakeside home. Built by Lecy Bros. Homes & Remodeling for empty nesters who love to entertain family—they have seven grandchildren—and friends, this house offers gathering spaces galore, inside and out.
The 33-acre site fronting Ham Lake had been in the wife’s family for generations, so when the time came to build her dream home, she knew exactly where she wanted it. The house takes full advantage of the bucolic setting, featuring enormous walls of windows, a screened porch with an outdoor kitchen and island seating, as well as multilevel patios, stitched together by the water feature that tumbles down the landscaped backyard, under a bridge, toward the beach.
Lecy Bros. designed the spacious rambler to ensure the homeowners can age in place—an elevator provides access to the lower level, should the need arise. State-of-the-art technology allows temperature, lighting, security, and music control via smartphone or tablet. The generous public spaces of the main level radiate the homeowners’ preference for rustic and comfortable, yet elegant, says Ruth Lecy, design/selections coordinator for the home.





Every room boasts luxurious flourishes. In the dining room, the Venetian-plaster barrel vault with its chandelier of polished nickel chains nearly upstages the wall-spanning select cherry cabinetry. Floor-to-ceiling windows in the living room almost dwarf the hand-carved cherry fireplace and rainforest marble surround. The kitchen easily accommodates an enormous two-level island, with seating for six, and the arched wall of stone that frames the six-burner stove.
The adjacent casual dining area opens to the patio, screened porch, and posh outdoor kitchen that includes everything necessary for throwing an outdoor party for five—or 50.
Any doubt that these homeowners love to host parties evaporates with a peek at the lower level. There, the custom bar with Irish motif stained glass makes a convivial statement—as do the pool table and the home theater with cotton-fiber walls for the best acoustics and top-of-the-line reclining theater seating with lighted cup holders.
With three bedrooms and five baths, entertainment options for every age, a sauna, exercise room, hot tub, and beach, these empty nesters are guaranteed to have a houseful of grandchildren whenever they like.
By Chris Lee
Photos by Spacecrafting
Builder: Lecy Bros. Homes & Remodeling
Home location: Ham Lake
Sponsors:
Ferguson Bath, Kitchen & Lighting Gallery
Granite-Tops
Minneapolis Glass Company
Phantom Screens
Scherer Bros. Lumber Co.
Scherer Bros. Cabinets & Closets
SLH Home Systems
TruStile Doors
Warners’ Stellian Appliance
Email Sign Up Here




















